Project
The Pad
Designed by architect Suzanne Hunt, The Pad, is a Japanese-inspired abode, with operable glazed walls and doors and retractable screens to blur the line between inside and out, prioritising access to light and views – and connections to nature on South Perth’s foreshore.
The architectural lighting for The Pad was chosen for its aesthetic appeal, robustness and high-quality componentry. A warm white temperature was selected to produce a sense of calm and relaxation. The lighting plan addresses the needs of our clients and their requirements for ageing-in-place such as vision problems around light sensitivity, contrast sensitivity and glare. Upon entering the home from the garage, lighting at floor level is sensor activated in the main circulation spaces, providing comfortable lighting for wayfinding, sensor lighting in the bathrooms provides additional safety at night. A long suspended linear system with recessed optics was installed across the kitchen bench to provide direct, uniform and glare free lighting for the prep areas. In the main living areas, recessed light fixtures in the timber batten ceilings provide appropriate levels of overhead light, especially when blinds and shutters are drawn to counter the glare of the waterfront setting.
Project Name
The Pad
Architect
Suzanne Hunt
Builder
Valento Builders
Photographer
Dion Robeson
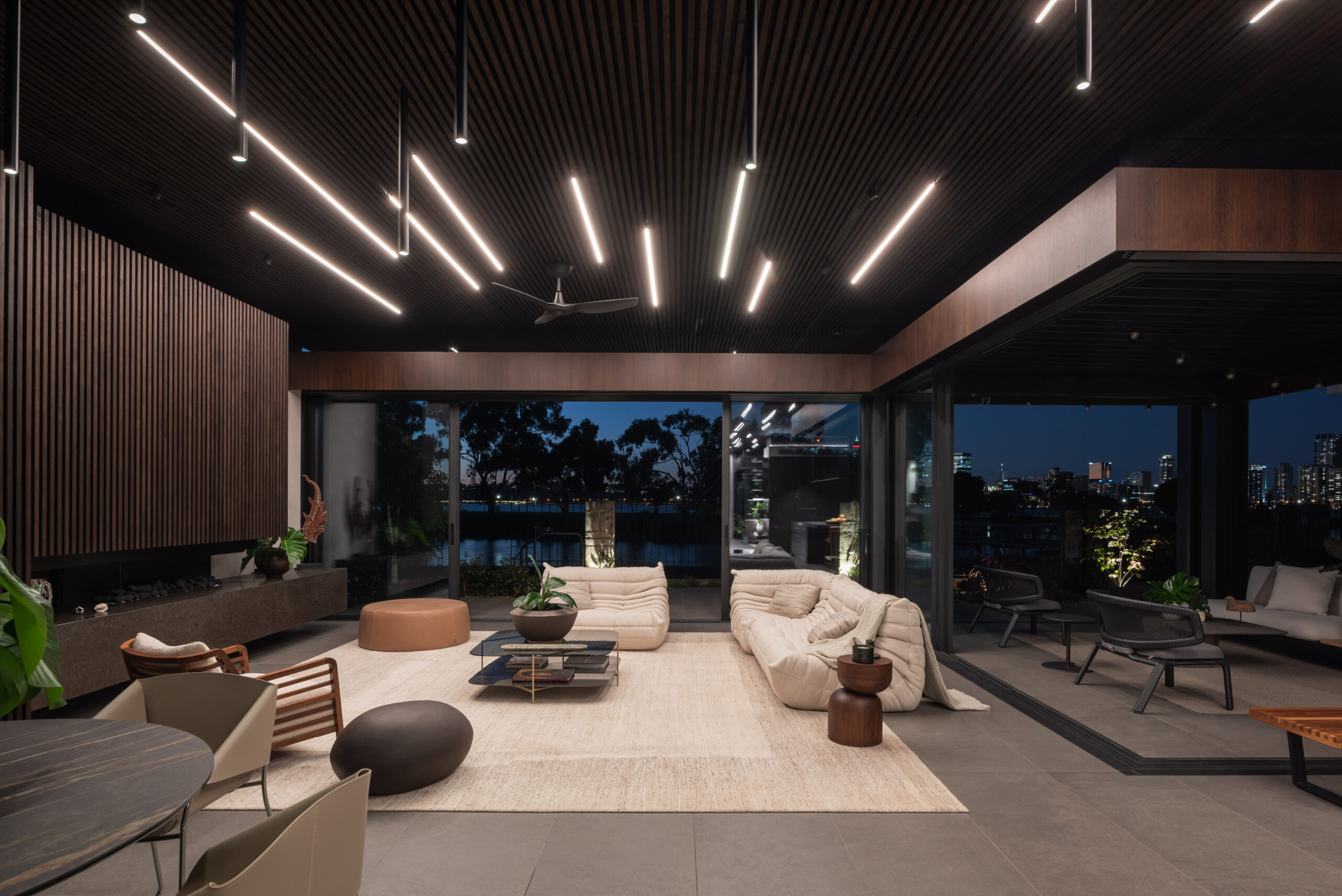
2022 Western Australian Architecture Awards | Award for Interior Architecture
2022 Western Australian Architecture Awards | The Mondoluce Lighting Award Commendation
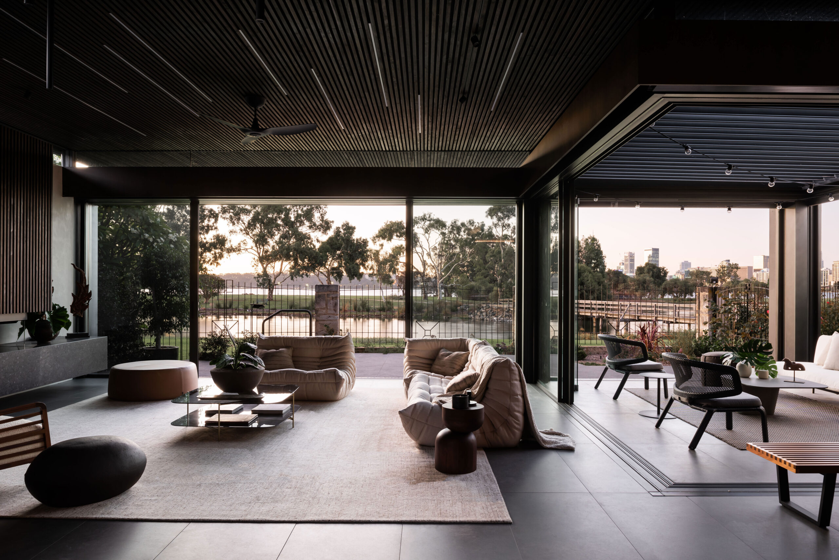
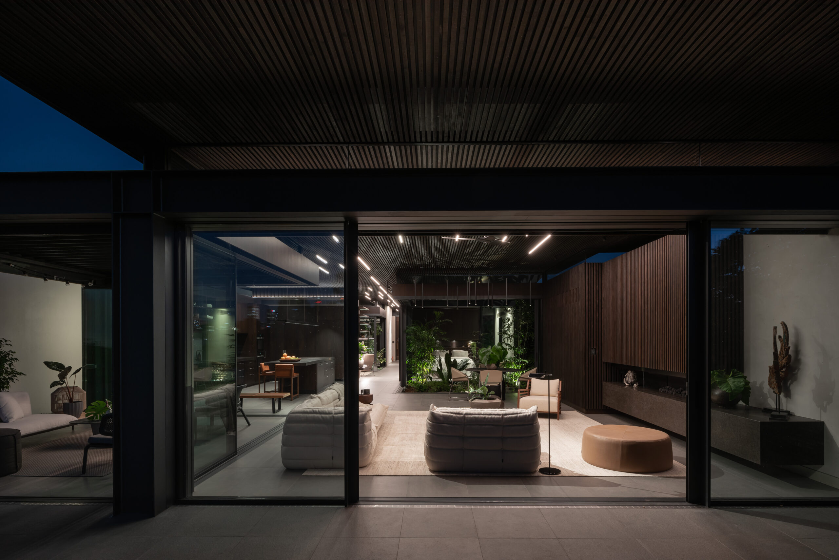
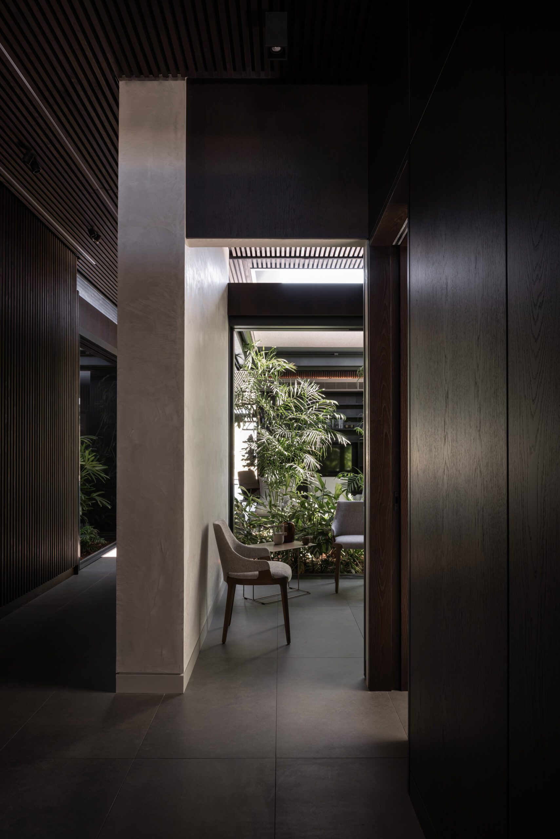
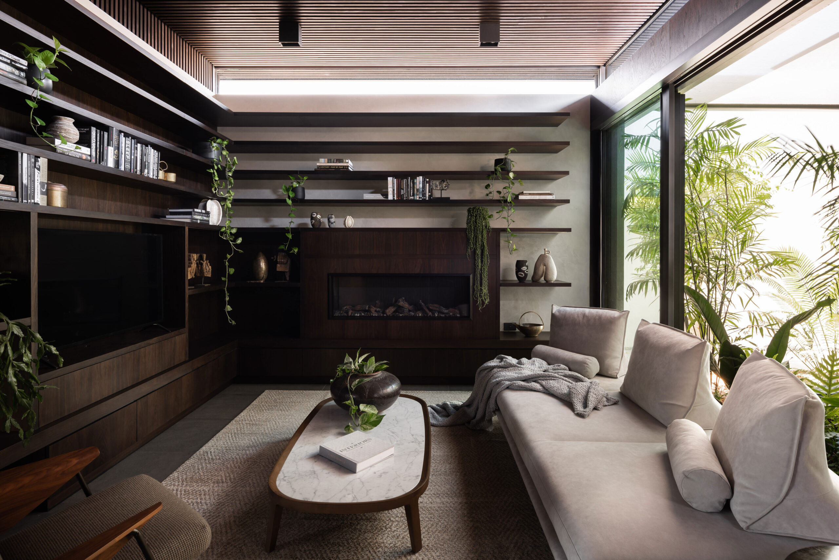
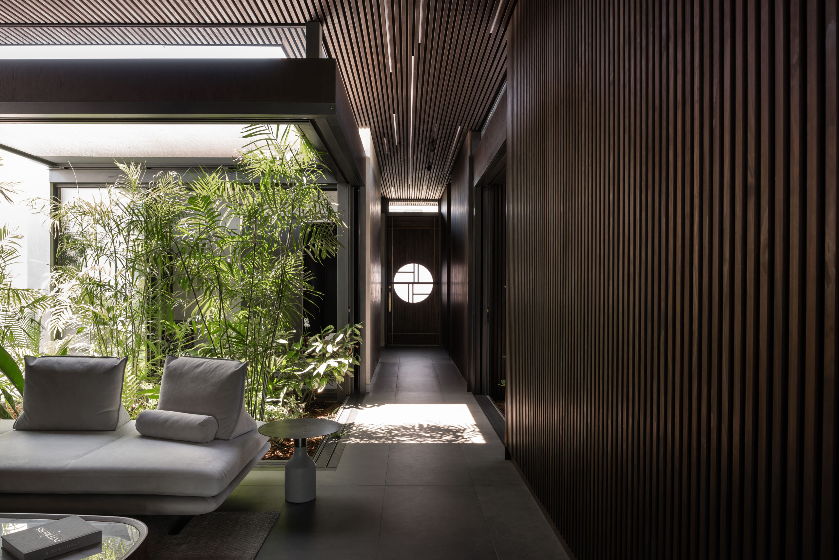
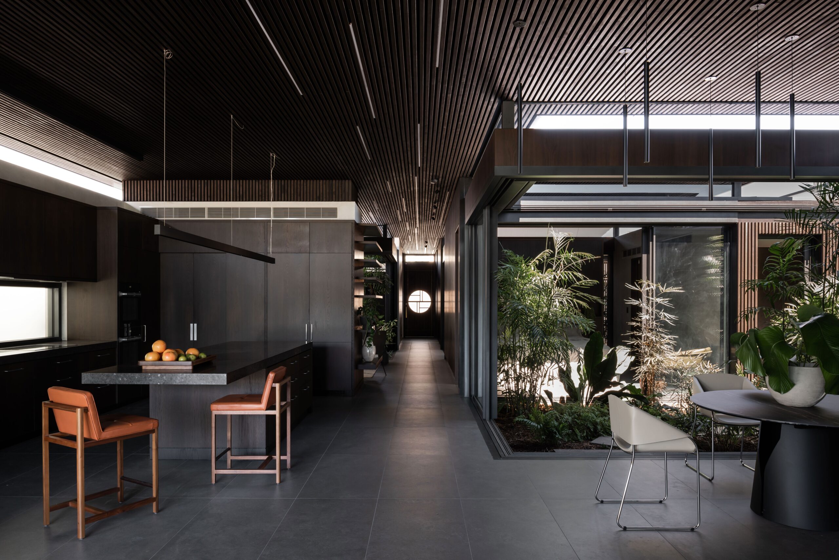
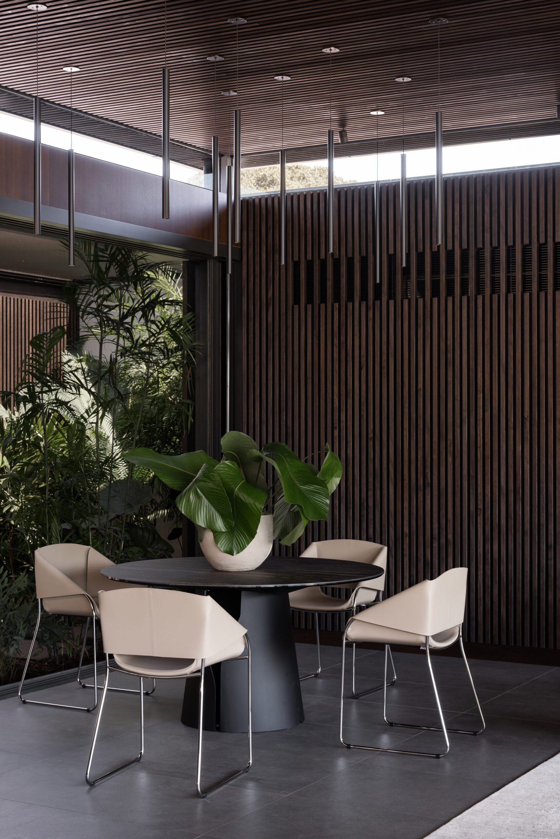
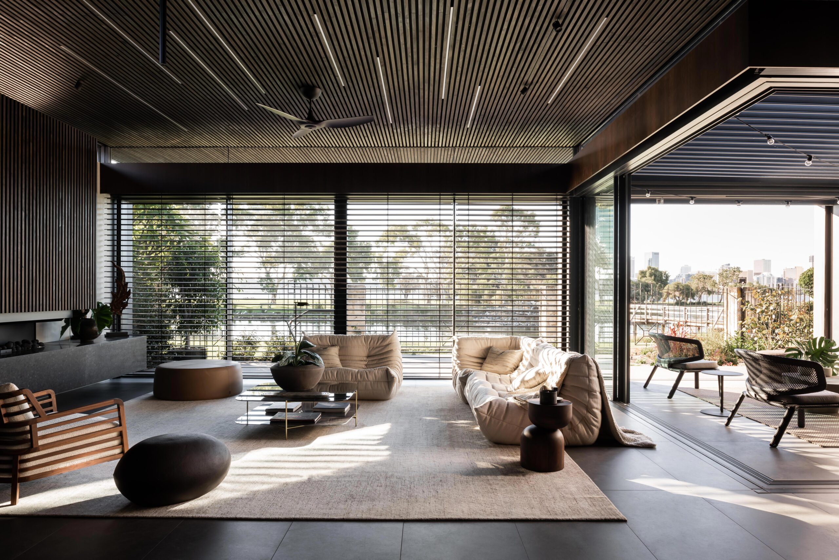
BRANDS WE WORK WITH





